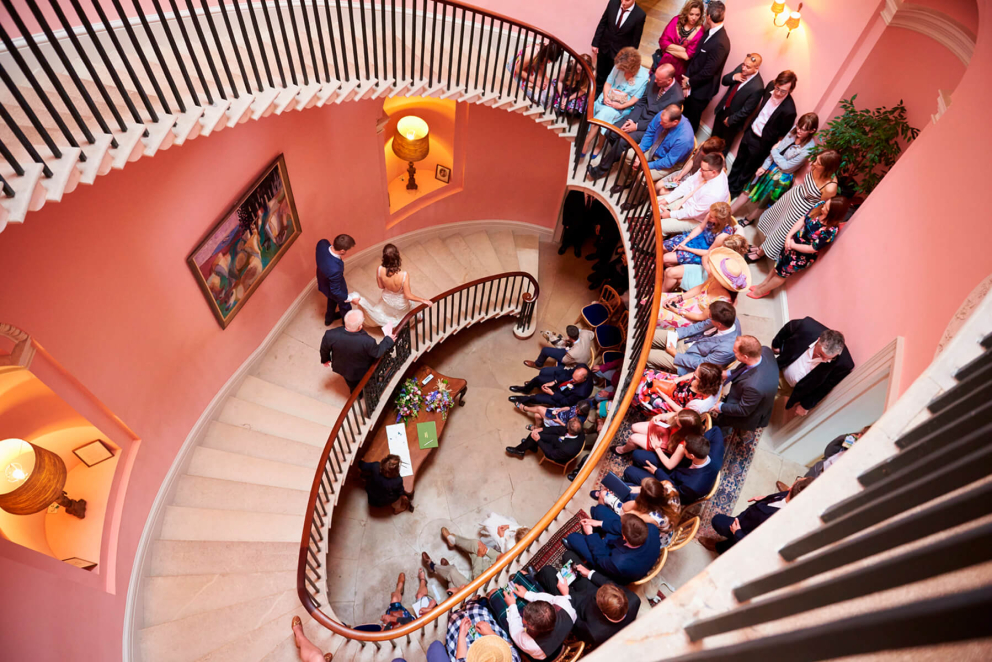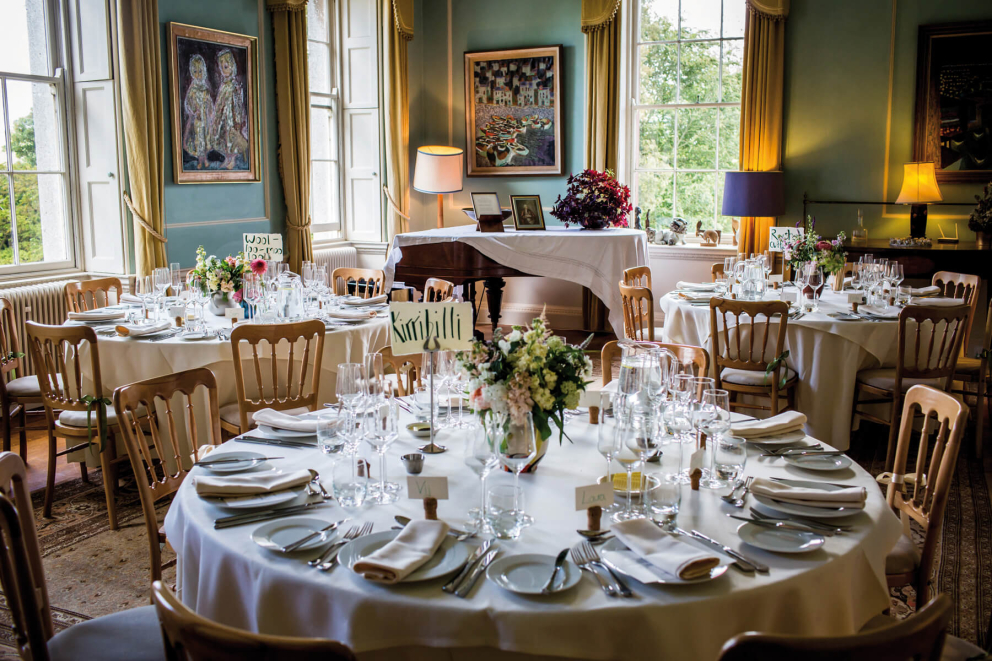Ceremony Rooms
We have five spaces/rooms licensed for ceremonies.
- The Entrance Hall and Stairwell
- The Music Room
- The Octagonal Room
- The Maurice Ash Room
- The South Wing Hall
We have five spaces/rooms licensed for ceremonies.
Many couple choose to get married on the amazing Sharpham House staircase or reconfirm their vows in front of their friends and family who are able to be seated in the octagonal entrance hall and stairwell.
Ornate room on the first floor featuring original fireplace, a number of artworks, as well as portraits of Sharpham House’s 18th century creator, Captain Philemon Pownoll and his wife Jane. Suitable for Wedding breakfast. We can fit 4 x 5ft6' tables (seating 8-9 people) or 8 x 8ft trestle tables (seating 6 people) in this room.
First floor octagonal-shaped reception room at the front of the House with views over the River Dart and vineyard, and featuring an original Henry Cheere marbled fireplace and a 1645 Albert Cuyp painting. Suitable for Wedding Breakfast. We can fit 5 x 5ft6' tables (seating 8-9 people) or 8 x 8ft trestle tables (seating 6 people) in this room.
Ground floor room on the north side of the House with artwork by Sarah Gillespie. Suitable for Wedding Breakfast. We can fit 5 x 5ft6' tables (seating 8-9 people) or 8 x 8ft trestle tables (seating 6 people) in this room.
Annexe at back of Sharpham House - . A room on the south side of the House overlooking gardens accessed from rear courtyard. Flagstone floor and attached accessible toilet and kitchen. Perfect for evening music and dancing.




